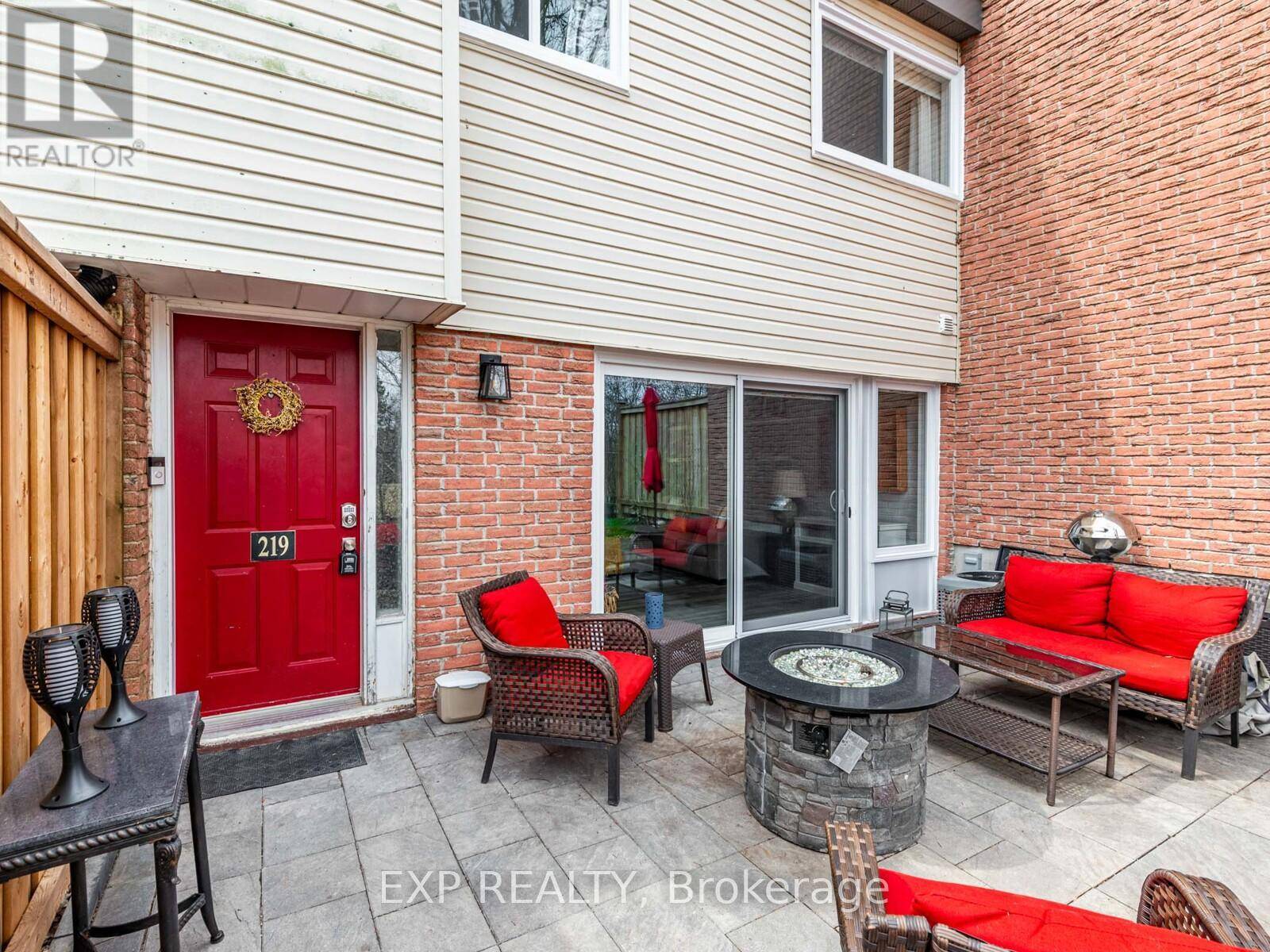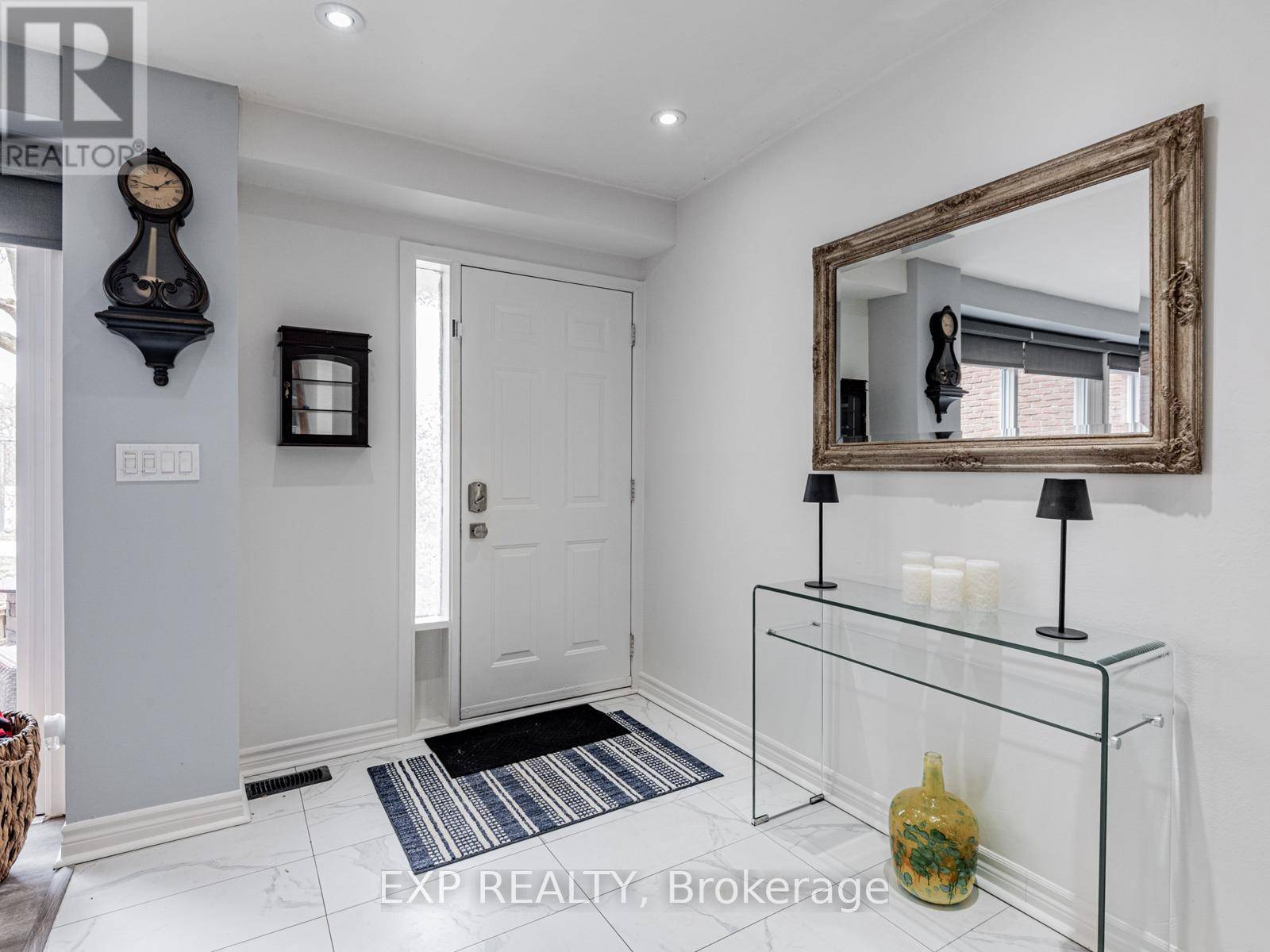3 Beds
2 Baths
1,000 SqFt
3 Beds
2 Baths
1,000 SqFt
Key Details
Property Type Townhouse
Sub Type Townhouse
Listing Status Active
Purchase Type For Sale
Square Footage 1,000 sqft
Price per Sqft $629
Subdivision Aurora Village
MLS® Listing ID N12268497
Bedrooms 3
Half Baths 1
Condo Fees $708/mo
Property Sub-Type Townhouse
Source Toronto Regional Real Estate Board
Property Description
Location
State ON
Rooms
Kitchen 1.0
Extra Room 1 Second level 4.67 m X 3.12 m Primary Bedroom
Extra Room 2 Second level 2.87 m X 2.62 m Bedroom 2
Extra Room 3 Third level 3.18 m X 3.53 m Bedroom 3
Extra Room 4 Lower level 3.18 m X 2.62 m Laundry room
Extra Room 5 Main level 5.18 m X 5.79 m Living room
Extra Room 6 Main level 3.1 m X 2.74 m Kitchen
Interior
Heating Forced air
Cooling Central air conditioning
Flooring Vinyl, Carpeted
Exterior
Parking Features Yes
Community Features Pet Restrictions
View Y/N No
Total Parking Spaces 2
Private Pool No
Building
Story 3
Others
Ownership Condominium/Strata
Virtual Tour https://www.houssmax.ca/vtournb/c4856614
"My job is to find and attract mastery-based agents to the office, protect the culture, and make sure everyone is happy! "








